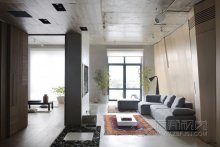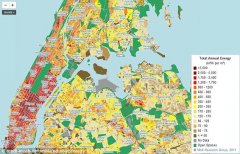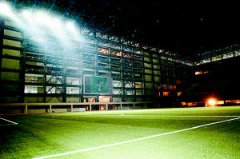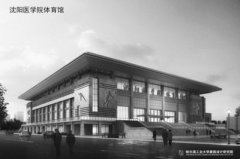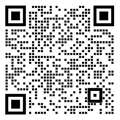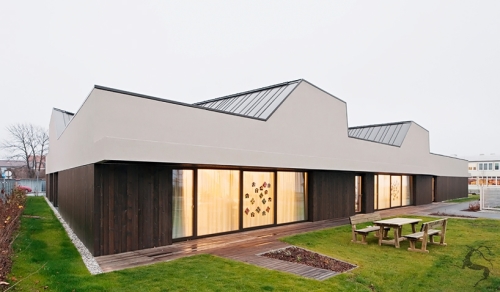
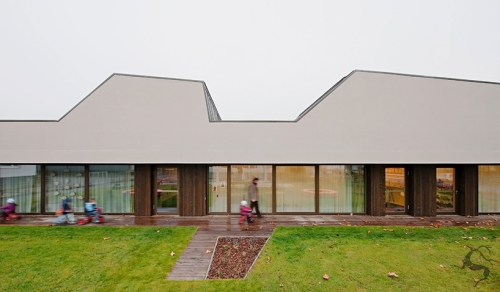
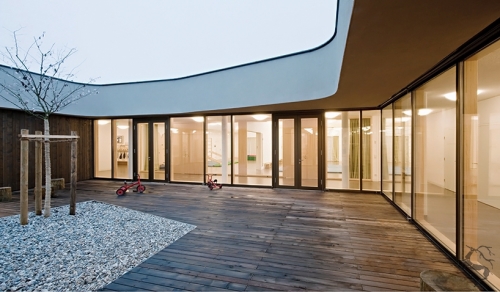
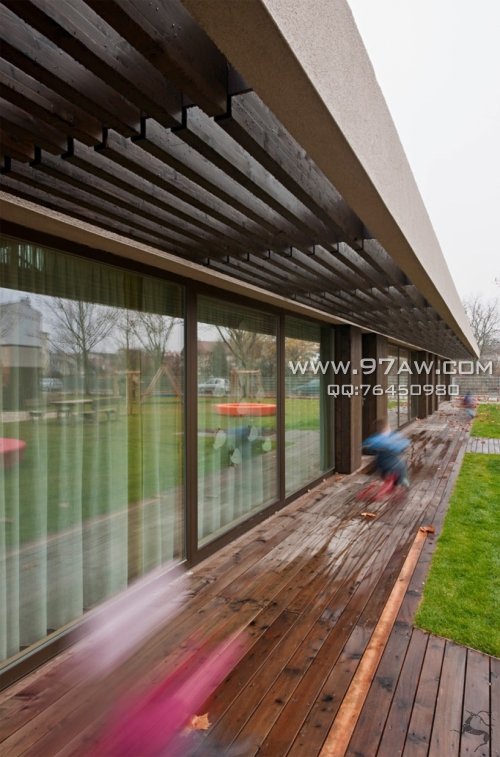
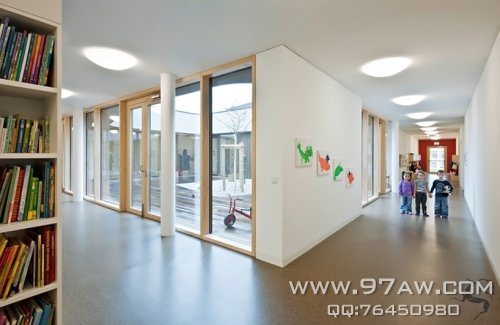
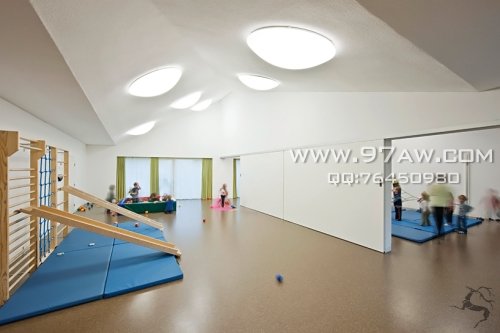
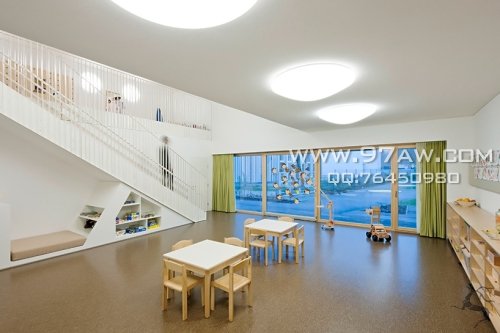
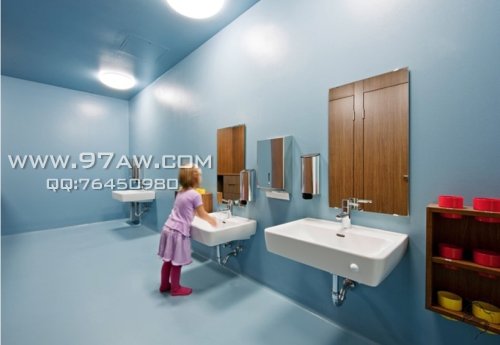
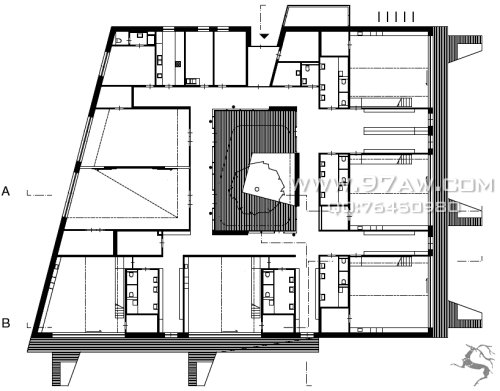

'Tool KIT' by vienna-based office alleswirdgut is a low-rise building for a kindergarten in ternitz, austria. consisting of multifunctional circulation areas arranged around a central courtyard, the design aims to provide a highly flexible space that can continuously be re-created by the children themselves.
Measuring 30 x 40 meters, the floor plan's layout organizes the individual classrooms on the outward-facing edges of the school. the common corridors pinwheel off the inner courtyard, serving as an extension of the circulation space. full-width panorama windows open the rooms to the garden, establishing a direct connection between the interior and the exterior.




