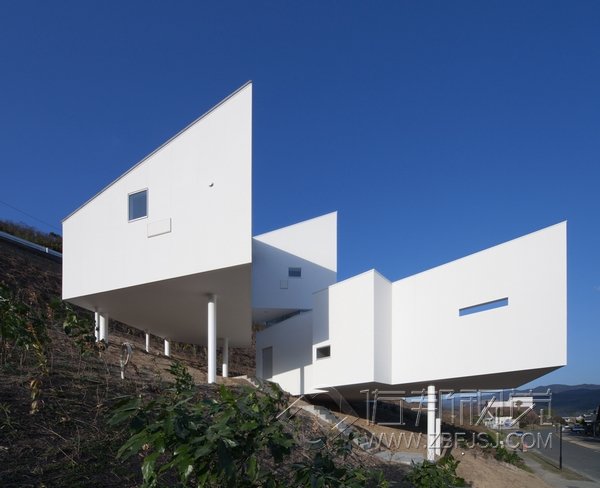



The residence titled '8008' on the steep site in fukuoka japan features two main projecting volumes supported by slender round columns that enjoy towering views over the town below. the seemingly mysterious name of the project describes the vegetation on the site, being the focus of the design as each face of the structure offers a different angle. japanese architect hiroyuki arima of urban fourth divided the property into 8 distinct landscaping zones.
Each zone contains 1000 small plants and a larger tree, adding up to a total of 8008. the primary form is partially cantilevered over the parking area and front road and contains the kitchen and dining space, bathroom, and private exterior terrace.the lateral structure houses the bedroom and storage spaces, connected by a central spiral staircase in a taller volume that projects into the sky and allows access onto the rooftop terraces. the interior is marked by stark white walls that reflect natural light from one of the many large windows. although seemingly fragmented from the exterior, the inside offers large open spaces whose overlap extends the sight line across the dwelling.



 The residence titled '8008' on the steep site in fukuoka japan features two main projecting volumes supported by slender round columns that enjoy towering views over the town below. the seemingly mysterious name of the project describes the vegetation on the site, being the focus of the design as each face of the structure offers a different angle. japanese architect hiroyuki arima of urban fourth divided the property into 8 distinct landscaping zones.
The residence titled '8008' on the steep site in fukuoka japan features two main projecting volumes supported by slender round columns that enjoy towering views over the town below. the seemingly mysterious name of the project describes the vegetation on the site, being the focus of the design as each face of the structure offers a different angle. japanese architect hiroyuki arima of urban fourth divided the property into 8 distinct landscaping zones.