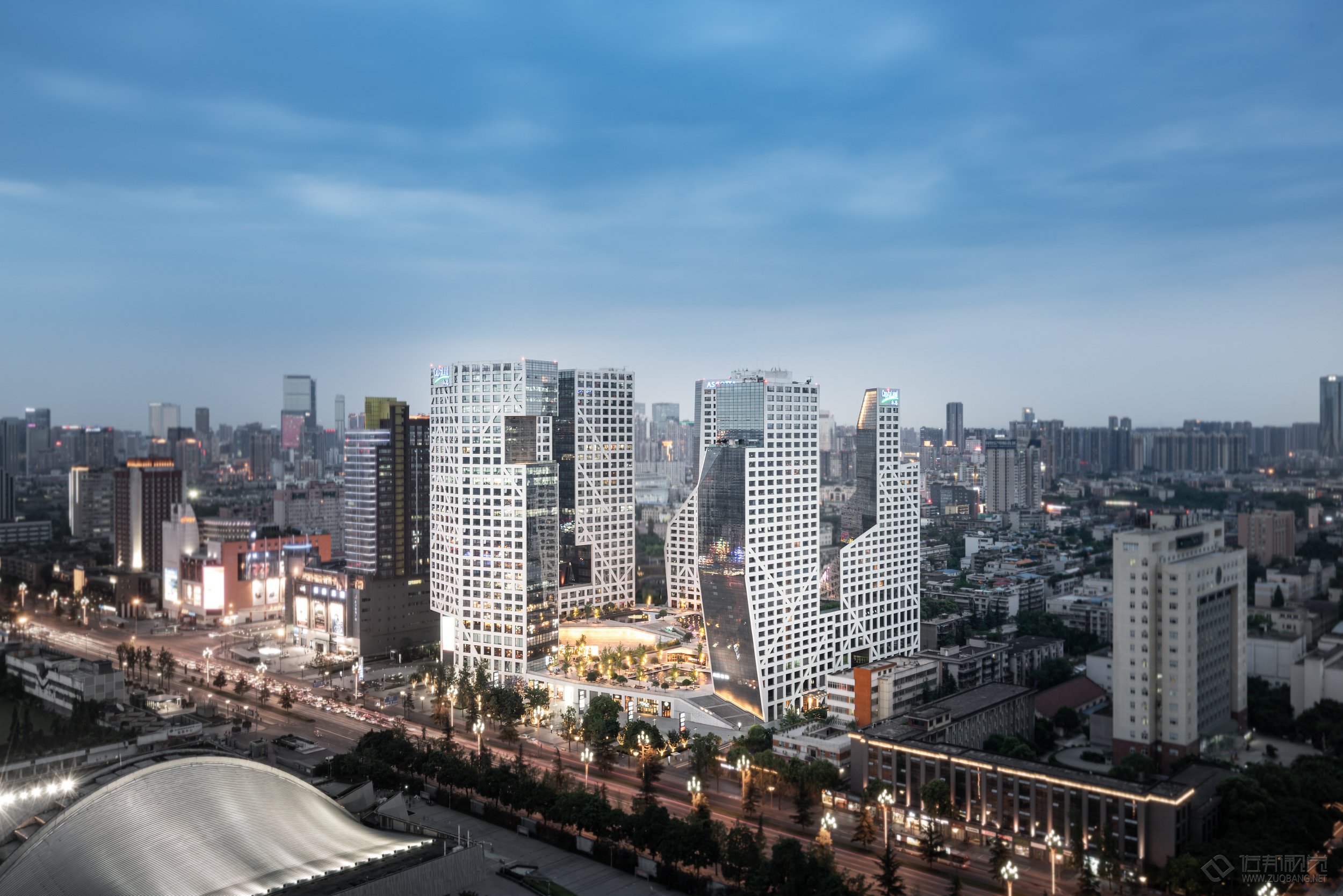
成都来福士广场,该建筑是Steven Holl(斯蒂芬·霍尔)设计的,我认为虽然他的建筑和景观设计没有一点中国符号,但是它却是一个“源于中国的现代设计”的典型代表。
该设计概念是通过地标性的建筑和景观来隐喻其地域性文脉,即“长江三峡”的意向,包括将三门峡、巫峡、虎跳峡和龙门等自然意向融入到建筑设计之中。建筑立面好似几座被切割成类似山体的几何形状,景观通过瀑布、喷泉及水景等细节来表达与这三个峡谷有关联的故事,室内也通过铺装及交通组织来阐述上述理念。特别是几个精彩的雕塑都给人眼睛一亮的感觉。如法国当代波普艺术家朱利安·马里内蒂(Julien Marinetti)设计的“熊猫一家”雕塑由四只熊猫组成家庭,每一成员都正襟而坐,共同迎向未来。
设计师通过非绝对写实的手法从中国的传统出发,用彩色的大熊猫成为来福士广场入口的视觉焦点,并象征了当代中国的国际性和人类文明的多重属性。另外,一侧建筑物平台上的耐候钢板房子是一个博物馆,另一侧建筑立面上楼梯与灯管的结合形成雕塑等,据说这是艾老师的作品,非常前卫和大胆。当然,我也发现该建筑实施过程中的某些细部比较粗糙,尺度(如某处台阶尺度太小)等问题略显遗憾。
总体来说,这是一个优秀的地标性商业建筑,它给成都带来了时尚前卫的设计理念,必然将带动成都建筑及景观设计向前发展。
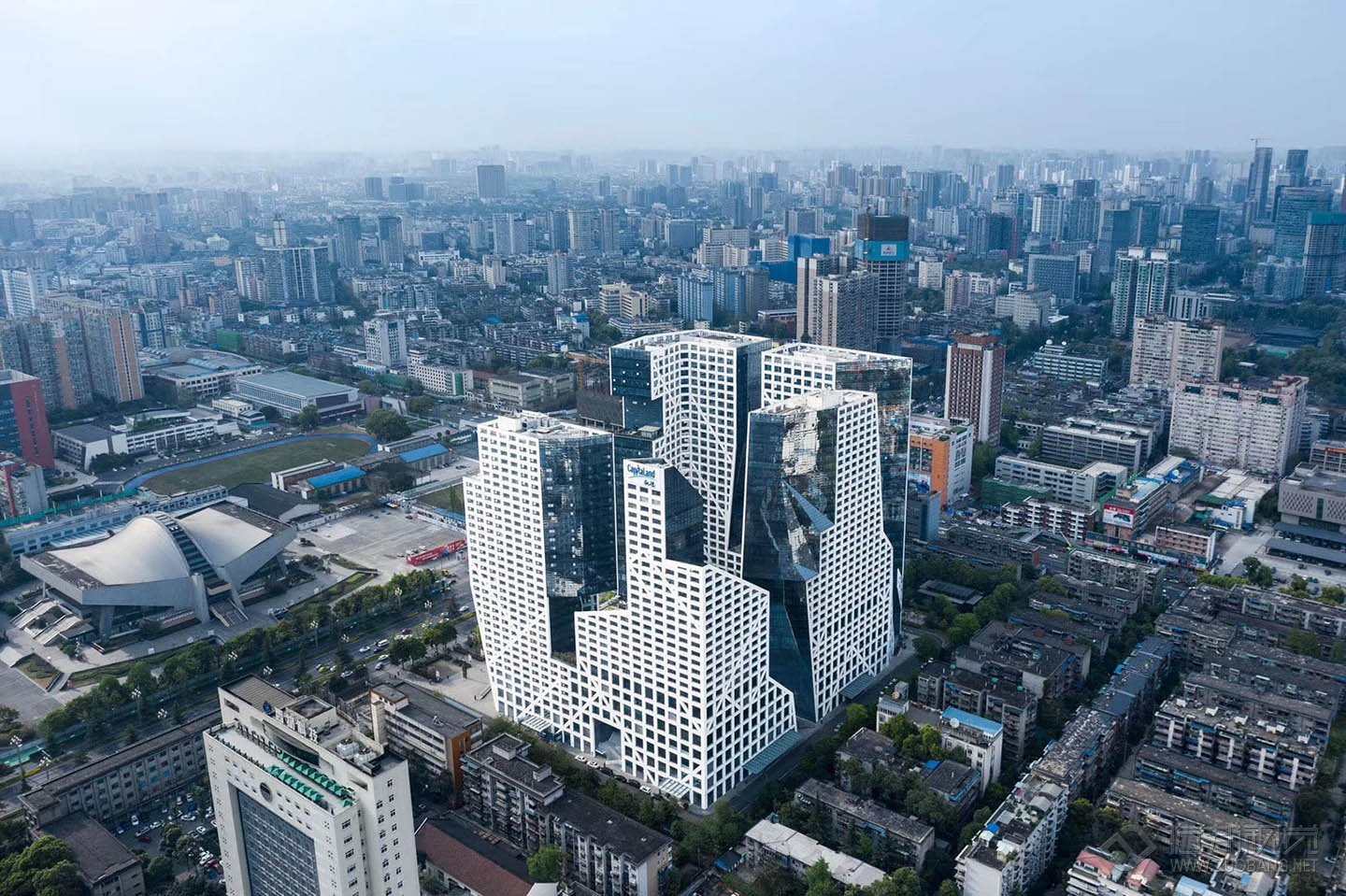
成都来福士广场占地逾三万平米,位于成都市主干道人民南路四段,原四川省博物馆旧址。它由举世闻名的建筑大师Steven Holl精心设计,汇集了国际超甲级办公楼、购物中心、国际高端服务公寓和珍藏单位于一身,是成都市新的地标建筑。
成都来福士广场办公楼为两栋29层高、约7.2万平方米的国际超甲级办公楼,除LEED认证外,该项目还荣获了建筑鲁班奖、不动产卓越建设奖金奖等荣誉。与地铁1号线和3号线的换乘站无缝对接,并与对面的省体育馆连通。成都来福士广场依托人民南路优质的城市商务区环境资源,凭借“来福士"这一极具号召力的全球品牌,将实现魅力蓉城与时尚世界的完美融合。
2012年竣工
项目总建筑面积约307,724 平方米
办公楼建筑面积约72,524 平方米
T1:29层 / T2:29层
标准楼层面积约1,302-1,994 平方米
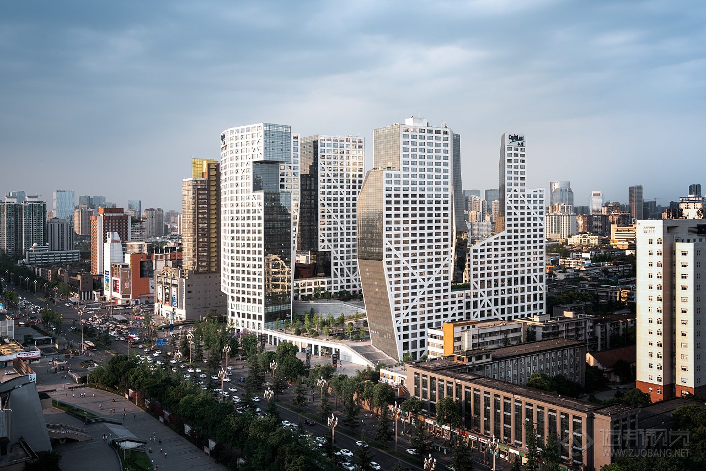
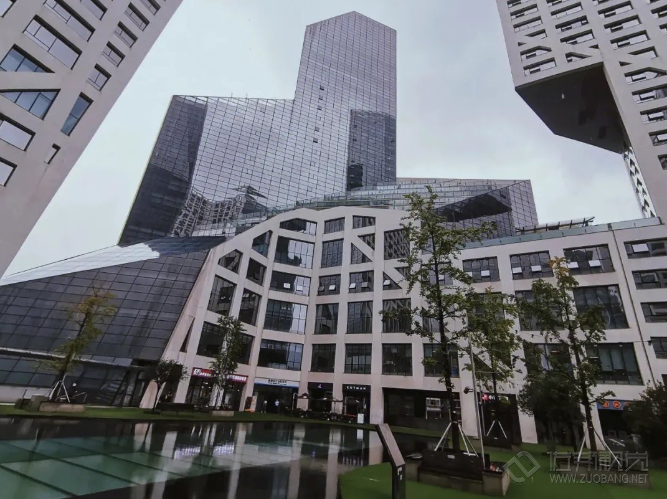
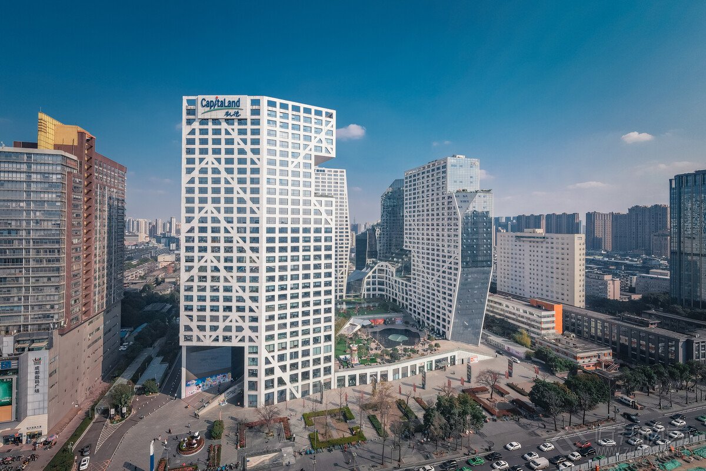
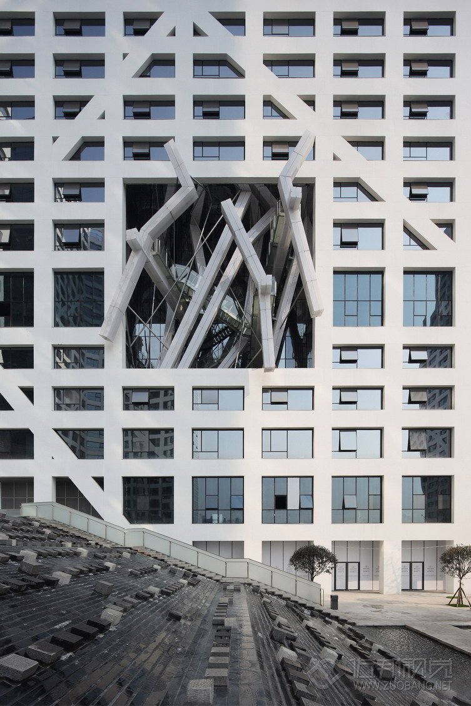
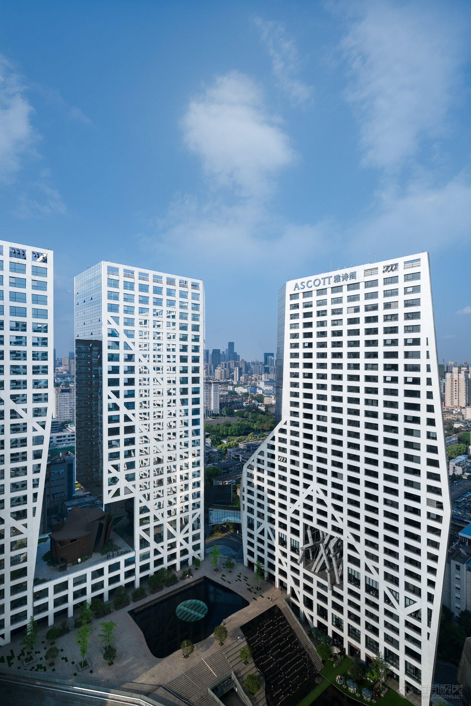
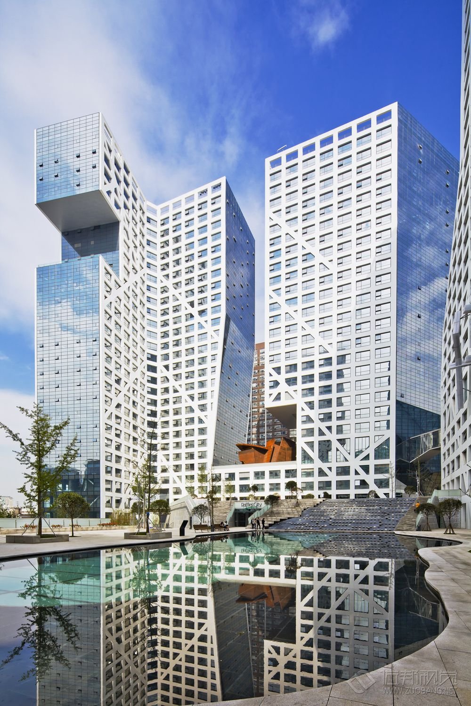
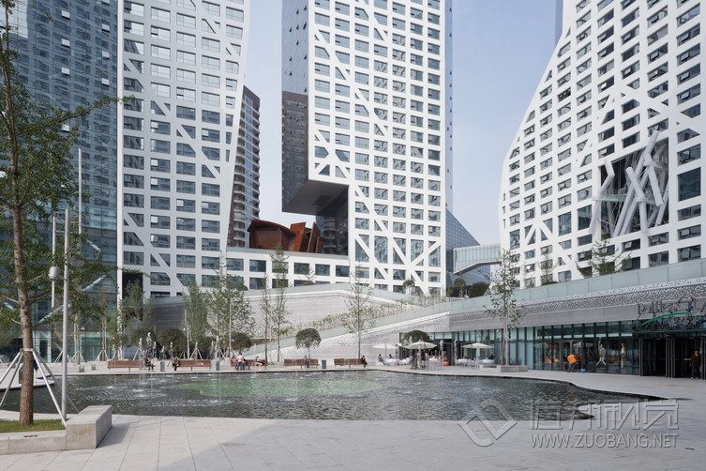
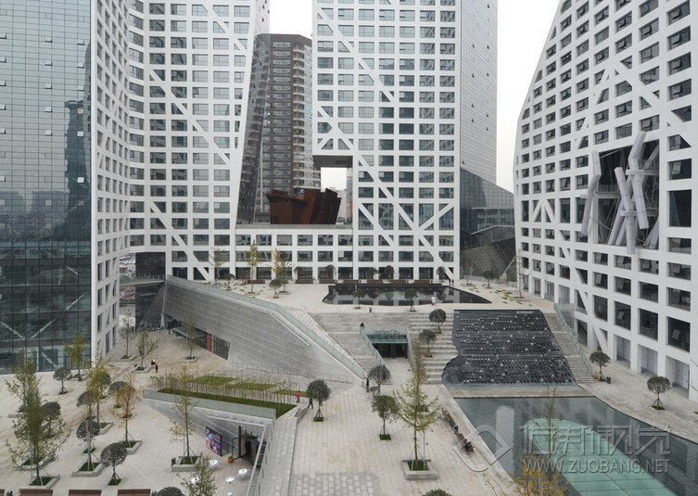
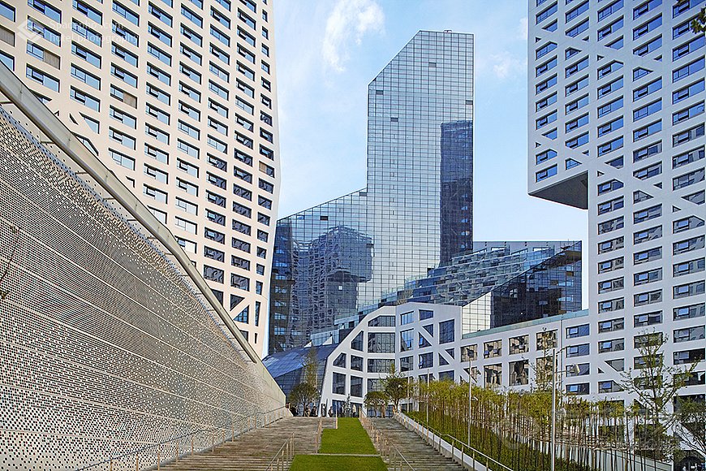
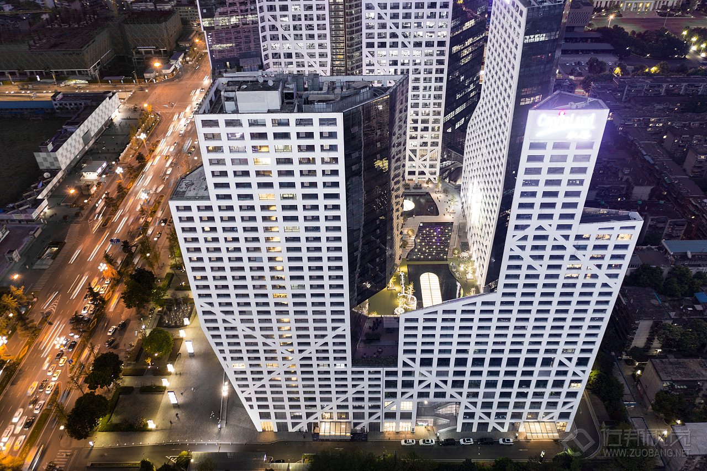
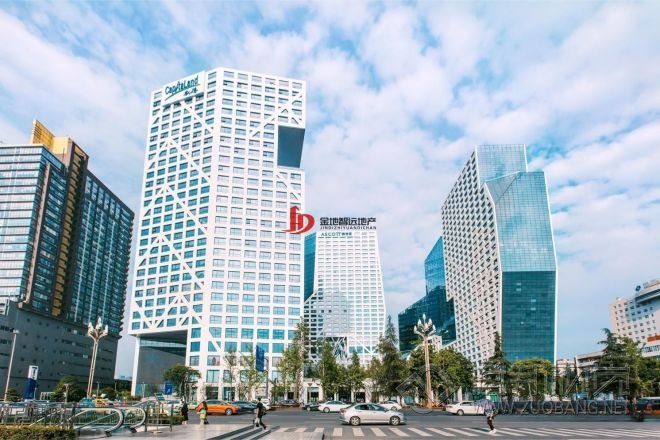
The large public space framed in the center of the block is formed into three valleys inspired by a poem of the city's greatest poet, Du Fu (713-770), who wrote, 'From the northeast storm-tossed to the southwest, time has left stranded in Three Valleys.' The three plaza levels feature water gardens based on concepts of time-the Fountain of the Chinese Calendar Year, Fountain of Twelve Months, and Fountain of Thirty Days. These three ponds function as skylights to the six-story shopping precinct below.
Establishing human scale in this metropolitan rectangle is achieved through the concept of "micro urbanism," with double-fronted shops open to the street as well as the shopping center. Three large openings are sculpted into the mass of the towers as the sites of the pavilion of history, designed by Steven Holl Architects, the Light Pavilion by Lebbeus Woods, and the Local Art Pavilion.
The Sliced Porosity Block is heated and cooled with 468 geothermal wells and the large ponds in the plaza harvest recycled rainwater, while the natural grasses and lily pads create a natural cooling effect. High-performance glazing, energy-efficient equipment and the use of regional materials are among the other methods employed to reach the LEED Gold rating.
PROGRAM: five towers with offices, serviced apartments, retail, a hotel, cafes, and restaurants, and large urban public plaza
CLIENT: CapitaLand Development
BUILDING AREA (SQUARE): 3,336,812 sf
STATUS: completed