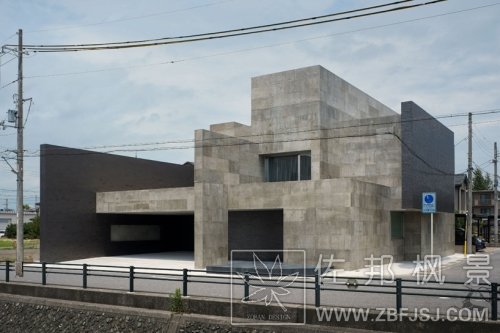
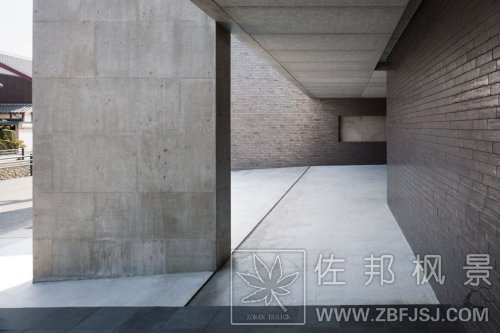
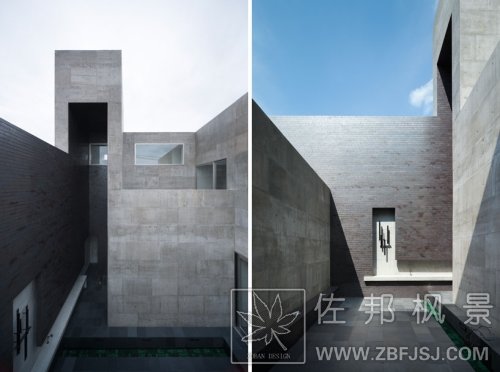
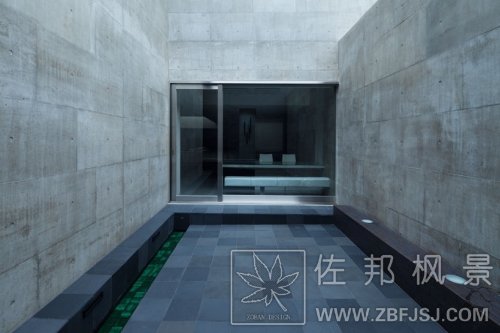
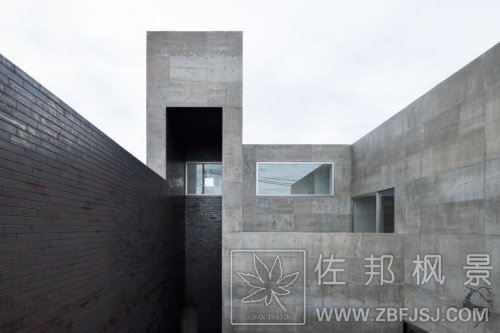
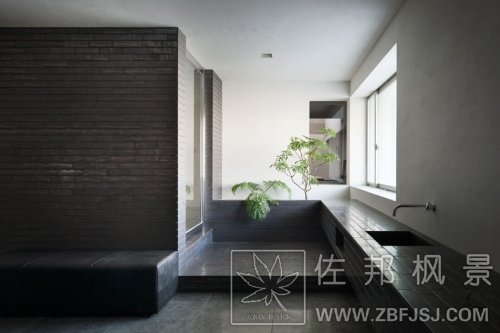
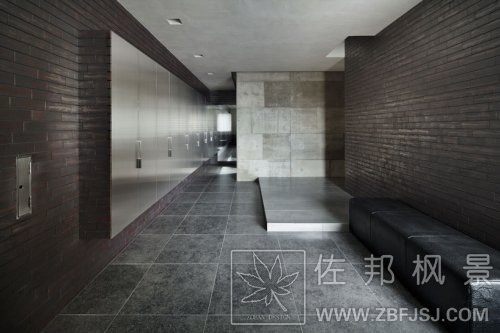
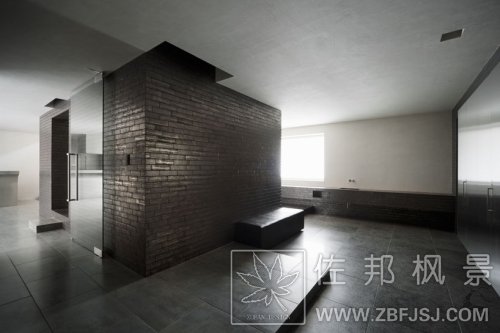
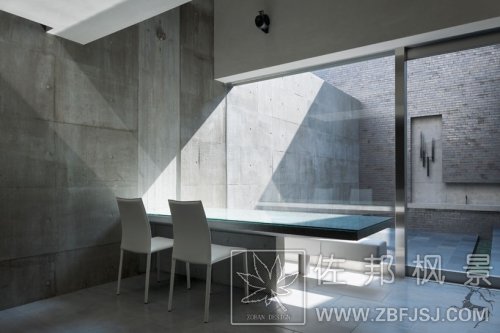
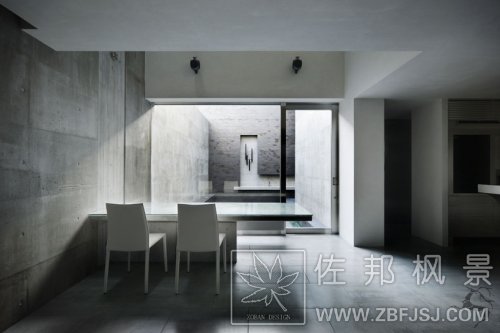
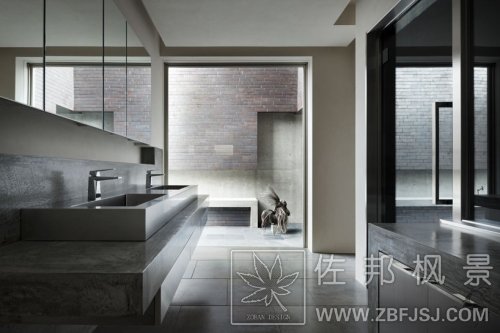
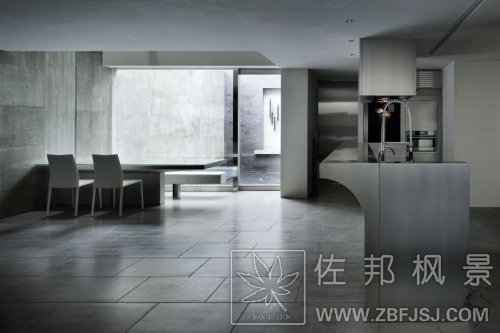
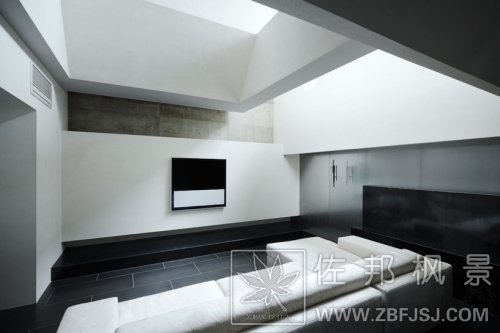
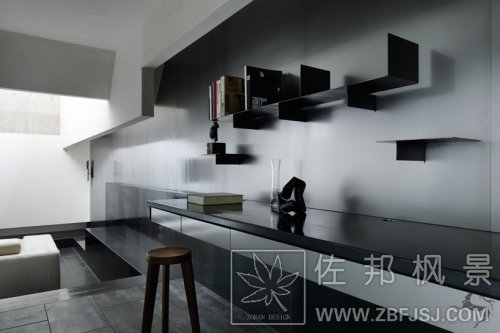
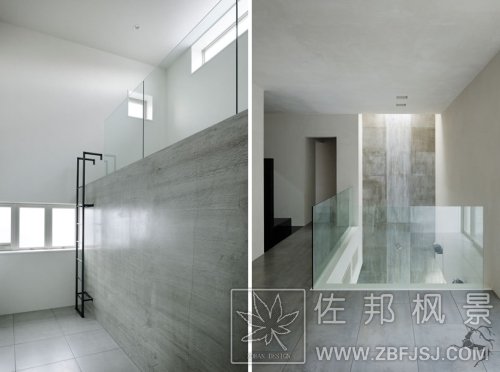
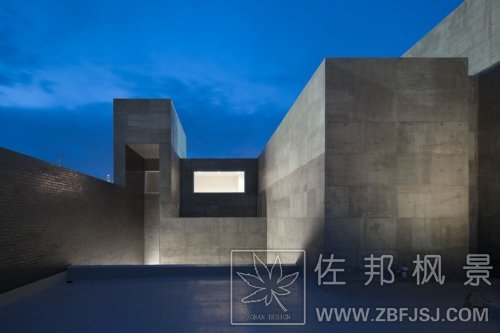
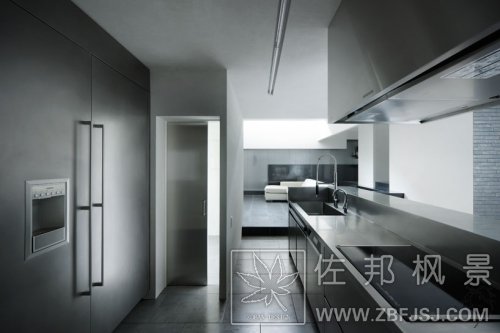
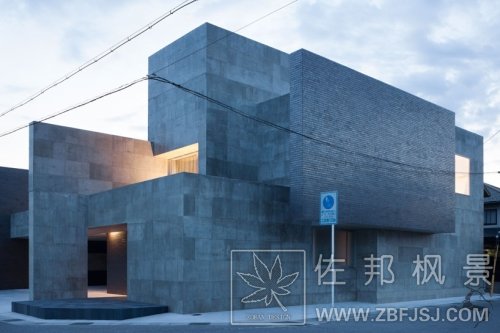
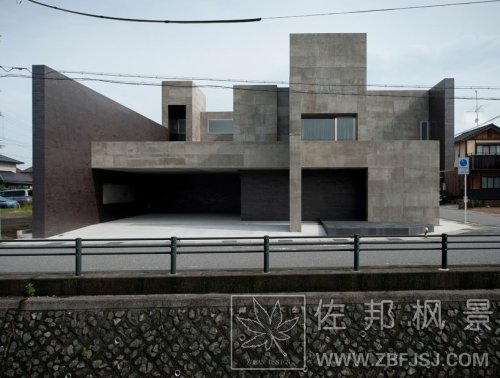
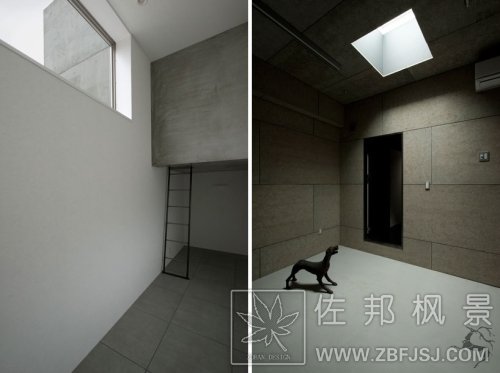
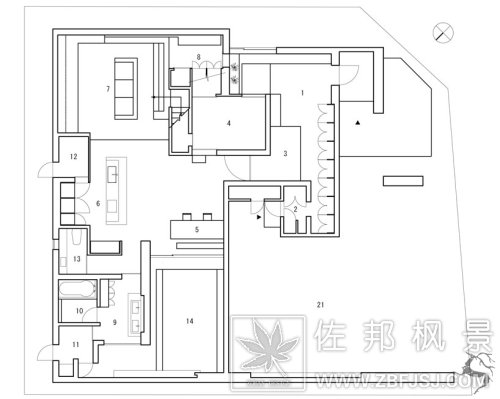
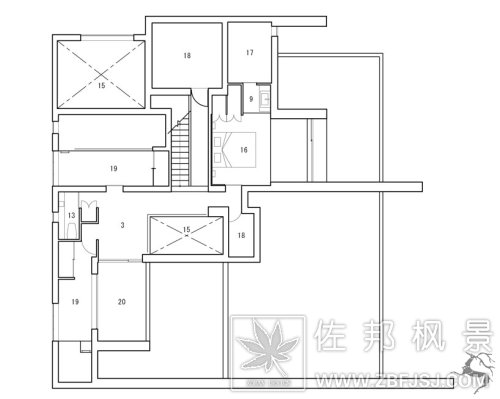
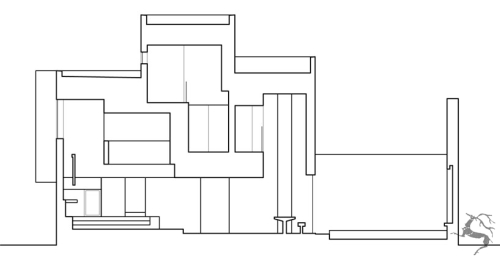
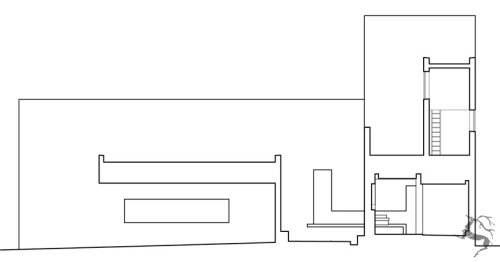
Located in a semi-dense neighborhood in shiga, japan, the 'house of silence' by japanese firm kouichi kimura architects consists of a highly geometric composition of solid and void with exposed rough concrete and reflective tiles that create a sculptural livable object. spaces are experienced as a sequence of cloisters marked by their unique ceiling heights and various treatments of light so that every room is a different environment. there are almost no windows to further control exterior daylight for the preferred ambiance and maintains plenty of privacy from the exterior. the dark surfaces of the interior may seem to give a somber appearance, but their finishes actually reflect light and views from different directions, illuminating the interior with a variety of direct and indirect sources. the rooms overlap in many ways, where the roof plan of one is the exterior balcony of another. courtyards create pockets of private outdoor space with an almost sacred tranquility, improve ventilation and assure natural light even deep within the concrete structure.
architects: form / kouichi kimura architects
location: shiga,japan
client: private
construction year: 2012
site area: 394.42 m2
constructed area: 321.23 m2
译文:
位于半密集的社区在志贺,日本,“房子的沉默”由日本公司kouichi建筑师由一个高度木几何组成的固体和粗糙的混凝土裂缝暴露和反射贴图创建一个雕塑宜居对象。空间经历了一系列的回廊标志着他们独特的天花板的高度及各种治疗方法的光,每个房间都是一个不同的环境。有几乎没有窗户,进一步控制外日光首选氛围和维护足够的隐私从外观。黑暗的表面的内部似乎给一个忧郁的外表,但他们实际上反射光线和视图完成从不同的方向,照亮了室内各种直接和间接的来源。房间重叠在很多方面,一个是计划的屋顶阳台外的另一个。庭院的私人户外空间创建的口袋和一个几乎神圣的宁静,改善通风,保证自然光线均匀的混凝土结构深处。
建筑师:表单/ kouichi木建筑师
地点:志贺、日本
客户:私人
建筑年份:2012
占地面积:394.42平方米
建造面积:321.23平方米