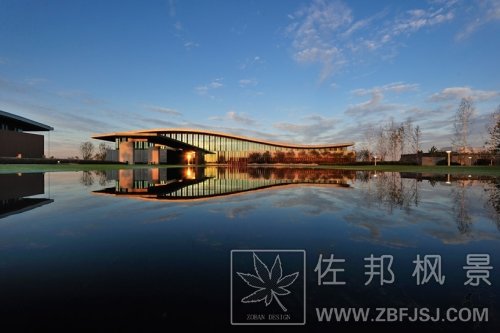
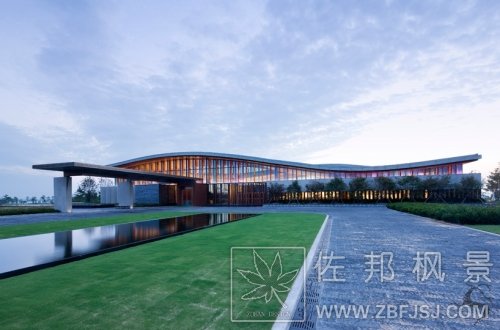
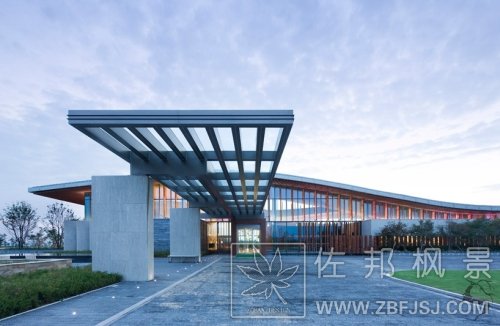
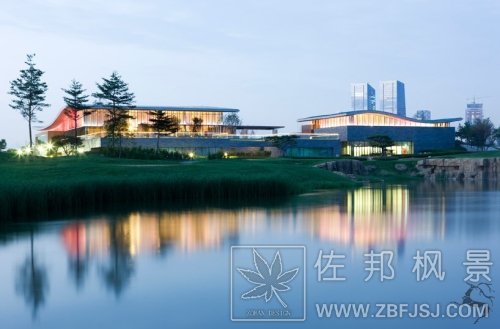
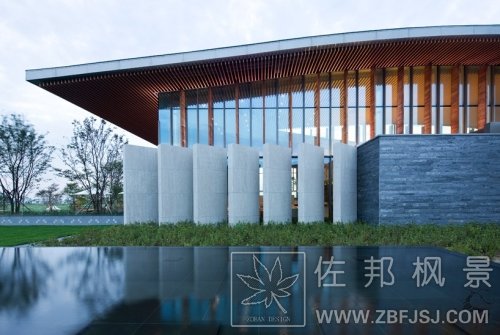
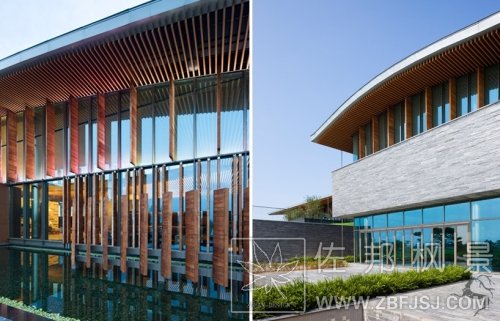
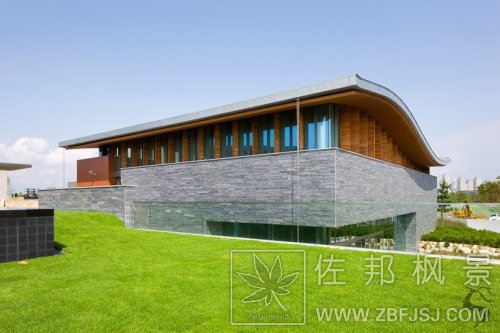
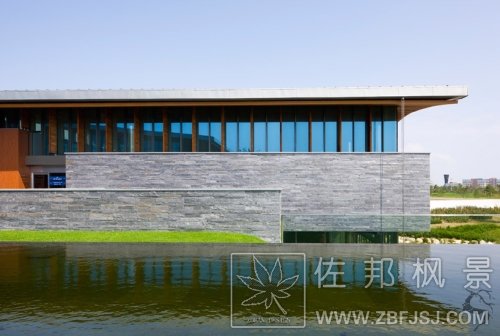
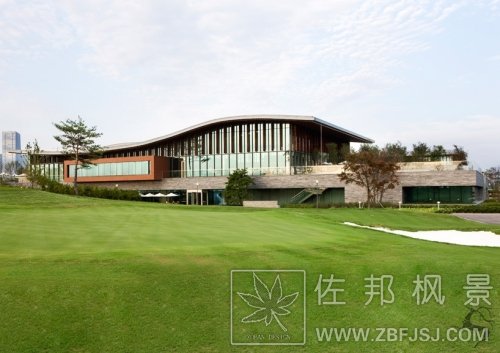
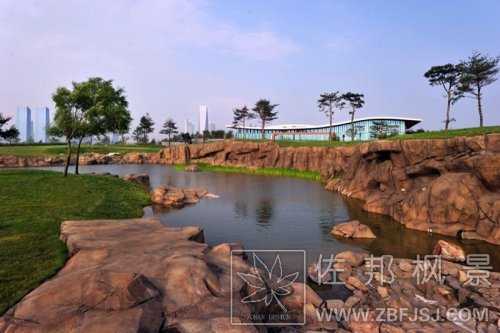
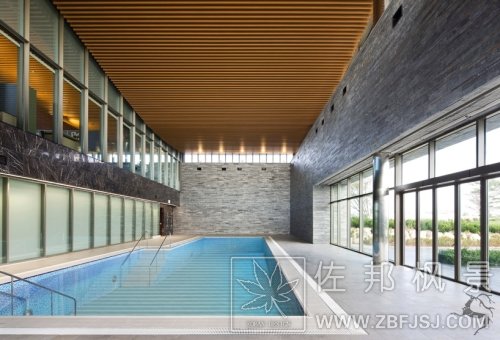
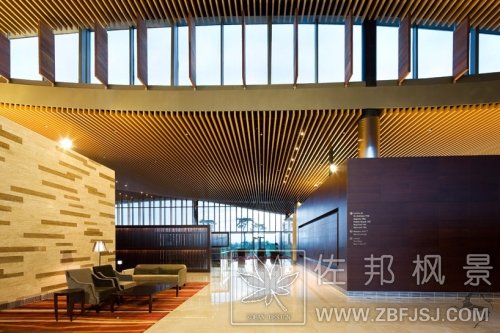
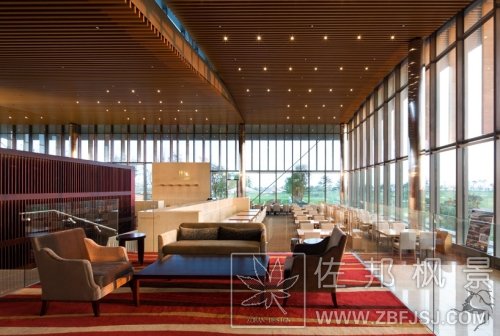
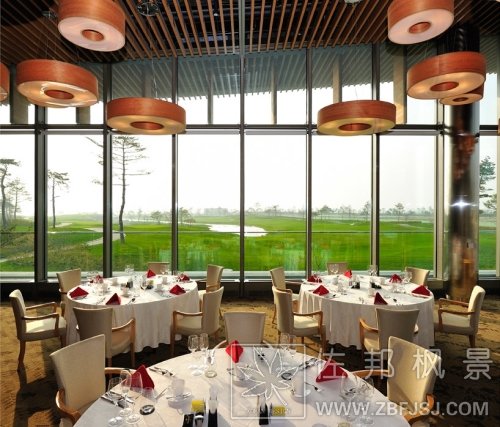
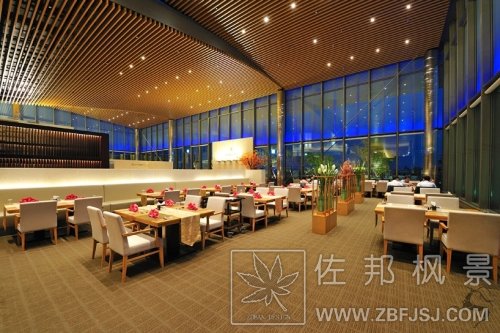
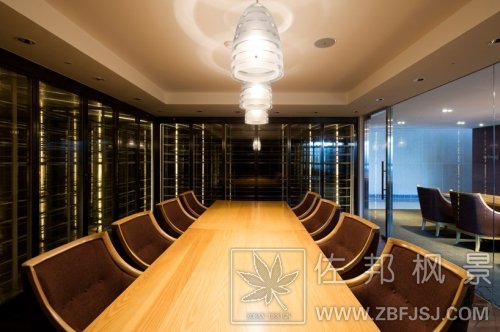
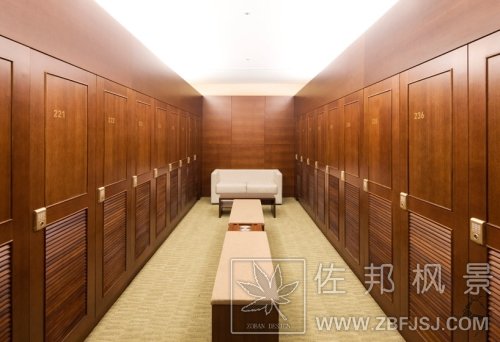
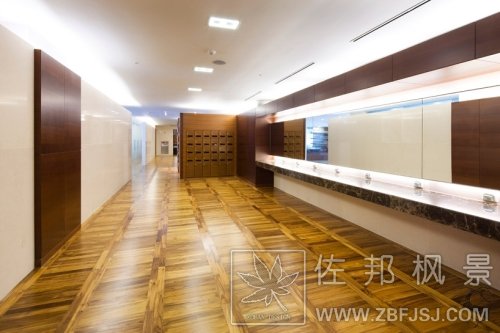
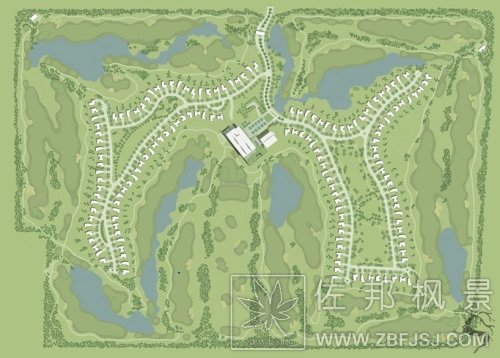


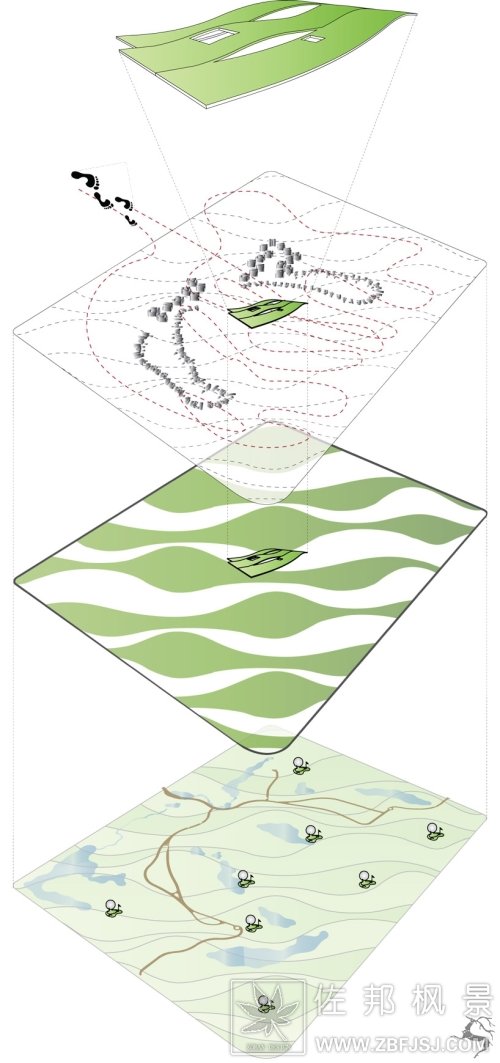
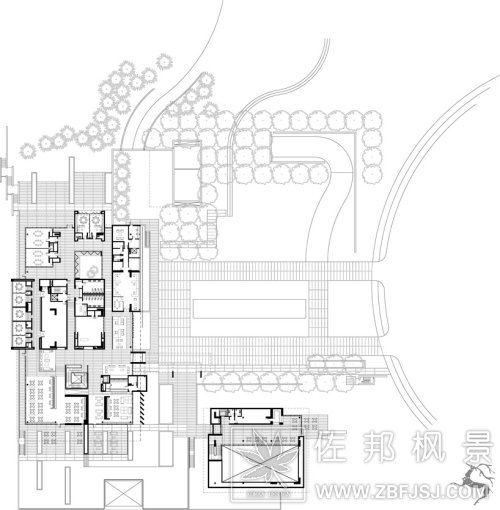
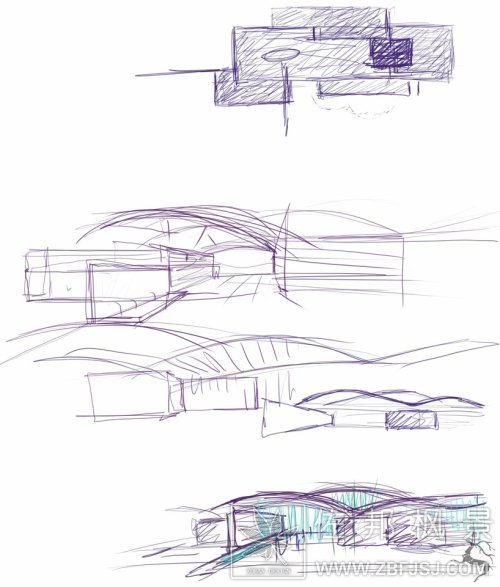
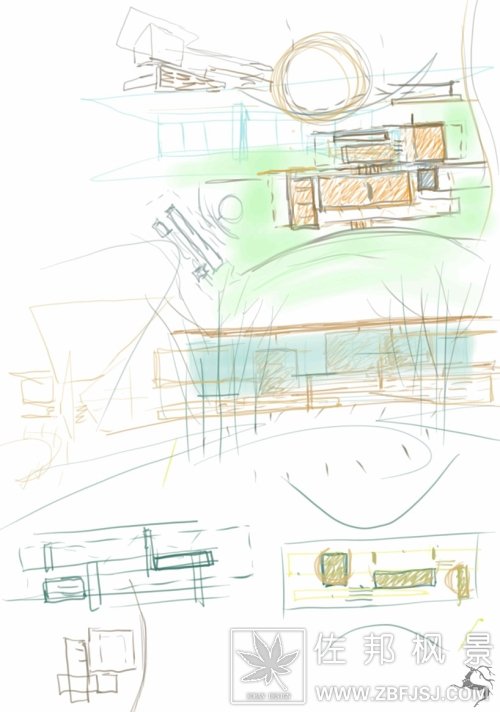
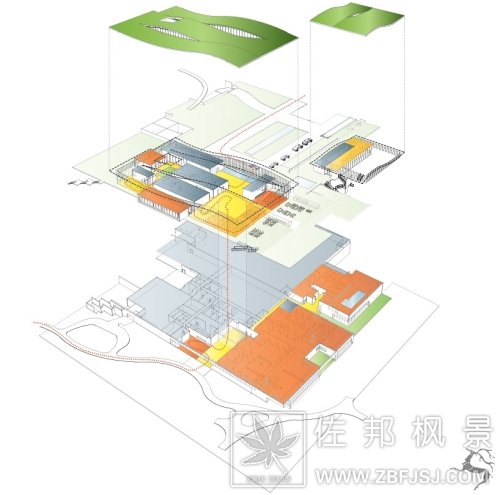
Situated in an oasis bordered by the rapidly developing skyline of songdo, south korea, sits 'jack nicklaus golf club of korea' designed by american practice yazdani studio. the 50,000 square foot clubhouse offers tranquil views of the ocean and the nature preserve presenting itself as the centerpiece of the development.it derives its plan from asian architecture and feng shui leading visitors through a carefully choreographed series of visuals connections to the surrounding landscape.
The building has a 360 view of the exterior always connecting the guests to the outdoors. the delicate undulating roof creates a dynamic presence in the interior slowly allowing moments for the sun to pass through unfolding elements, breathing light into the space. the design strategically hides the large program and distributes the public zones across several discrete pavilions which are connected by a large plinth visually connecting it to the ground plane. the planning allows efficient services to be tucked away completely out of view.
location: songdo, south korea
client: the gale company, boston, massachuetts
project team: yazdani studio of cannon design, design architect; heerim architects and planners, executive architect; ARUP, engineering; EDSA, landscape architecture
photography: wan soon park
坐落在一个绿洲接壤的迅速发展的天际线的松岛,南韩,坐杰克尼克劳斯高尔夫俱乐部的韩国设计的美国实践工作室。50000平方英尺的会所提供宁静的海洋景观和自然保护区提出了自己作为核心的development.it源于其计划从亚洲建筑与风水的访问者通过精心策划的一系列视觉连接到周围的景观。
建筑的360种观点总是连接外部客人户外。微妙的起伏的屋顶创建一个动态存在的内部慢慢允许时刻太阳通过展开元素,光进入空间呼吸。设计战略隐藏大程序分发公共区跨越几个离散的亭台楼阁,连接由一个大底盘连接到地平面视觉。该计划允许高效的服务成为藏完全看。

























